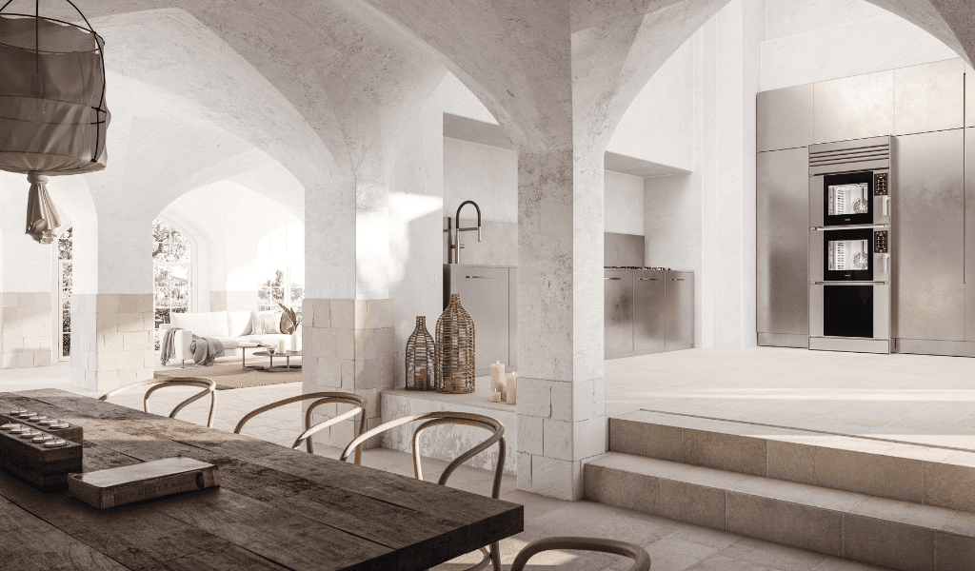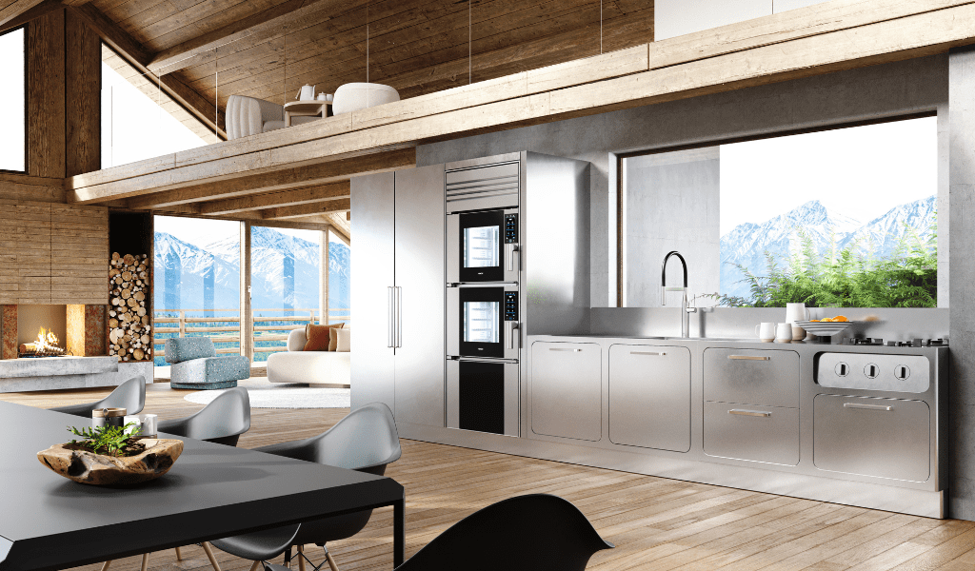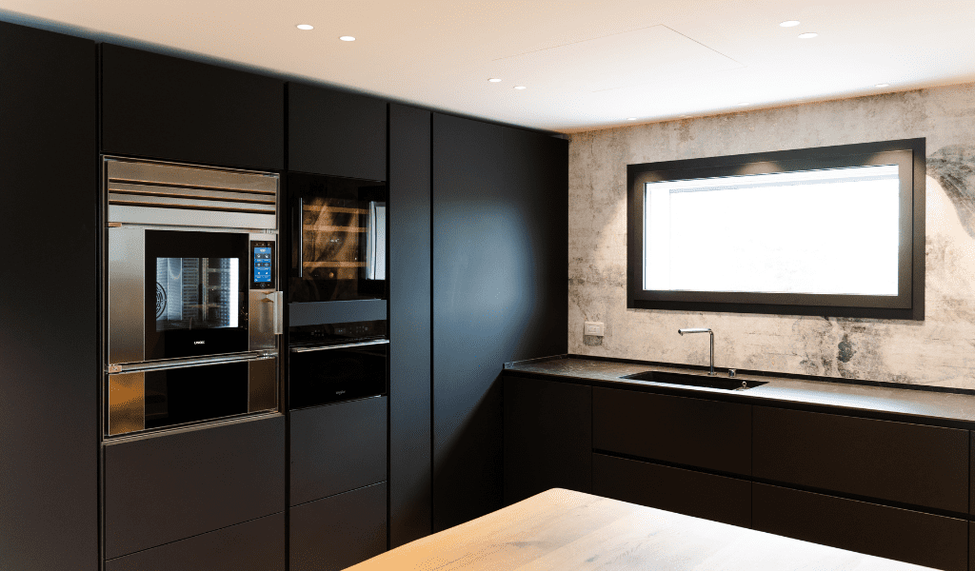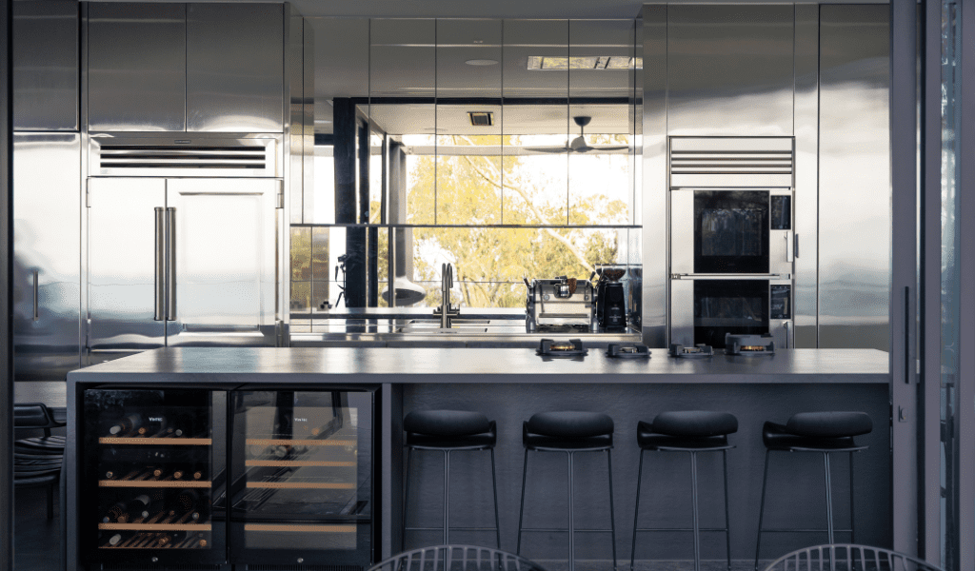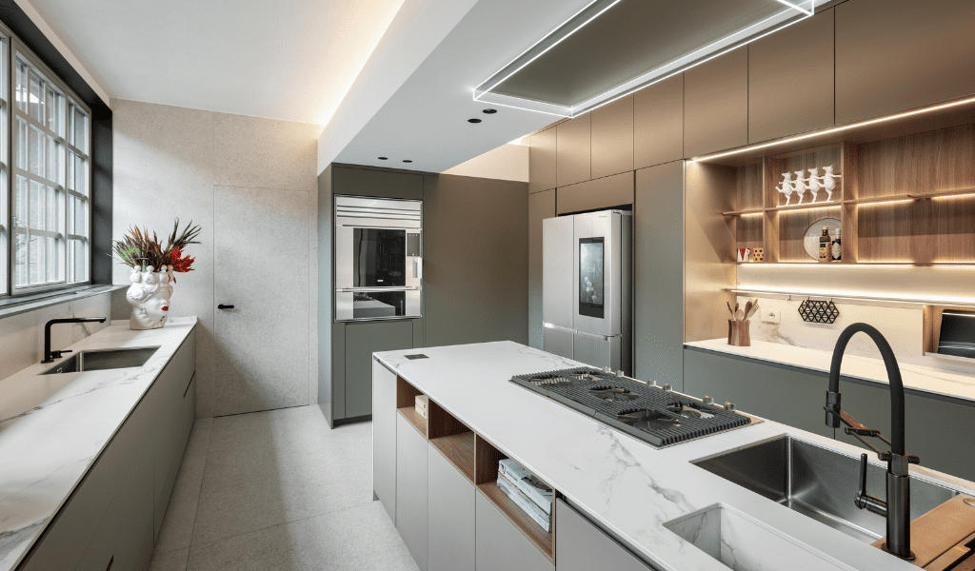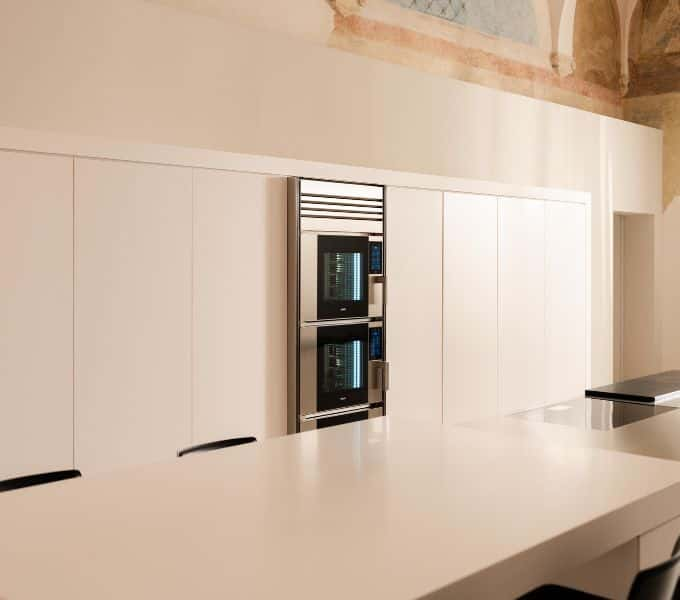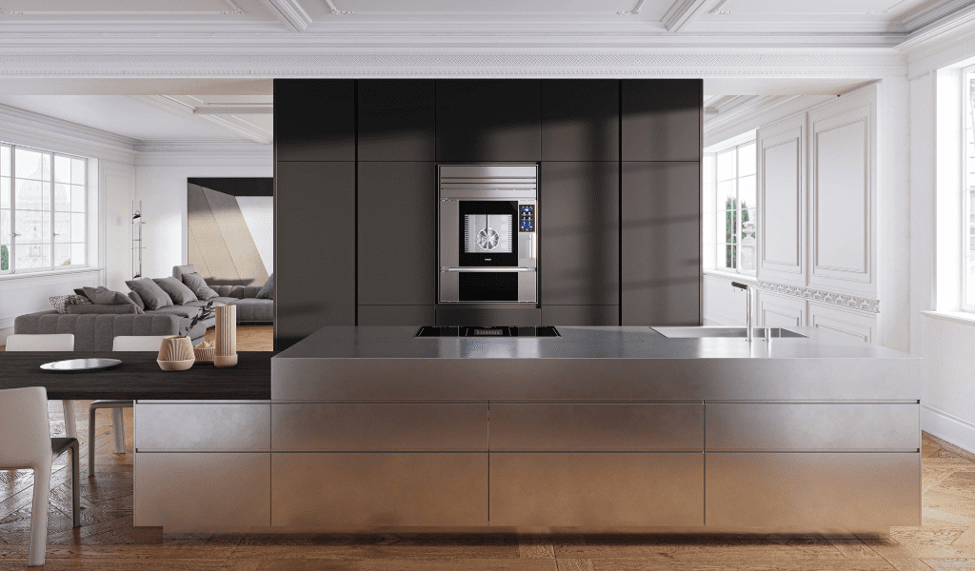Choosing the placement of household appliances can be simplified by following the triangle rule. However, several factors can influence this decision within the kitchen. It's crucial to consider the availability of electrical, water, and gas connections. Additionally, providing ample space in front of appliances ensures unhindered operation and freedom of movement, particularly when they are in use.
For certain appliances, selecting the appropriate installation type may be necessary. Take, for instance, the placement of the oven: while traditional domestic ovens are often discreetly positioned within kitchen bases, modern professional ovens for homes, such as the SuperOven, are showcased as design statements. These are typically installed inside dedicated oven columns, simplifying usage and eliminating the need for users to bend down.
Installing a premium oven like this offers various methods: flush installation, where it seamlessly integrates into the kitchen structure; cantilevered installation, protruding slightly from the structure; or freestanding, placed independently within the kitchen environment. Each installation method enhances the product, serving as an elegant focal point. The choice of installation depends on the kitchen's aesthetic preferences, harmony of lines, and overall design.
Discover the ideal column oven for your kitchen

Efficient and functional kitchen space, achieved through thoughtful location choices, structural shape, and organisation of functional areas, is essential for enhancing the daily culinary experience. A well-designed kitchen streamlines activities, offering comfort, practicality, and freedom of movement. It should align with the lifestyle of its inhabitants, catering to individual needs, thereby creating an environment that fosters the enjoyment of cooking to the fullest.

